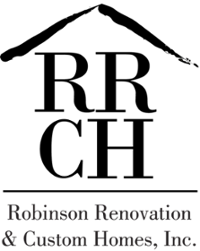Elegant Detached In-Law Suite
Jonesville Project Spotlight
In the heart of Jonesville, a unique project unfolded, one that skillfully blends family values with architectural ingenuity. At Robinson Renovation & Custom Homes, we're known for our innovative design-build approach; so, naturally, we took on the challenge of converting an old horse barn into a modern accessory dwelling unit (ADU), crafting a perfect blend of rustic charm and contemporary warmth for the family's grandmother to visit in comfort whenever she pleases.
Location
Project Goals
- Reimagine unused structure
- Make space for family to visit
- Create a home away from home for guests
Project Type
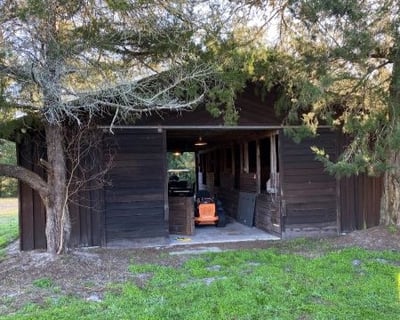
The
Barn
Before
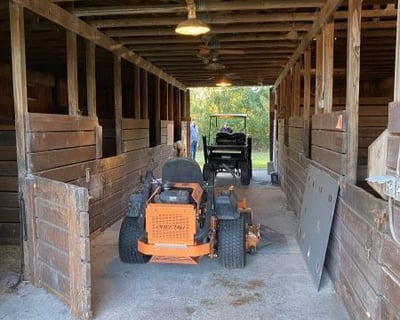
%20(1)%20(2).jpg?width=2000&height=1501&name=Addition%20-%20WEB%20(11)%20(1)%20(2).jpg)
THE KITCHEN
We'll begin with the kitchen, where sleek modern finishes meet charm and warmth. The deep, rich quartz countertops effortlessly bring out the bold veining in the quartz backsplash and coordinate beautifully with the walnut-toned floating shelves. Down below is luxury vinyl plank flooring in a lighter tone that carries a darker grain which also coordinates with the dark countertops as well as the dark island. Up above, we chose a white-washed tongue-and-groove ceiling, which we carried throughout the main living area.
On the opposite end of the open kitchen, barn doors conceal the large pantry. This allows for plenty of storage without encumbering the space with hinged doors. The doors are in a transitional style that matches the Shaker cabinets, adding to the blend of modern style with a dash of tradition. As for the hardware used throughout, the mix of matte black and brushed gold draw from the warm tones of the wood and the cool tones of the quartz and island paint color.
.jpg?width=2000&height=1500&name=pantry%20barn%20door%20Jonesville%20adu%20compressed%20(1).jpg)
.jpg?width=2000&height=1500&name=Jonesville%20adu%20storefront%20window%20(2).jpg)
DINING AND LIVING
In the dining and living area, sunlight pours into the space thanks to a large storefront window. It's a great complement to the contemporary chandelier over the dining table that's hanging from a large beam that anchors the vault ceiling in the same wood tone as the floating shelves nearby. By using a light off white, the whole space feels airy and open, reflecting the natural light to completely brighten the space.
THE BATHROOMS
The ensuite bathroom and full bathroom allow just enough space to fit every amenity one could need, plus plenty of storage. Once again, space is saved by using a half-glass enclosure for the walk-in shower. The warm tone of the herringbone flooring throughout plays off of the gold hardware and plumbing fixtures while the quartz countertop an shower tiles add a dose of sophistication.
Every ADU space needs to function as well as a main home, so we included a small laundry room with another floating shelf that supplies just enough storage for the necessities. With two bedrooms, plenty of closet space, an incredibly large porch, and enough living room space for the family to gather comfortably, this well-planned ADU is full of character, practicality, and style.
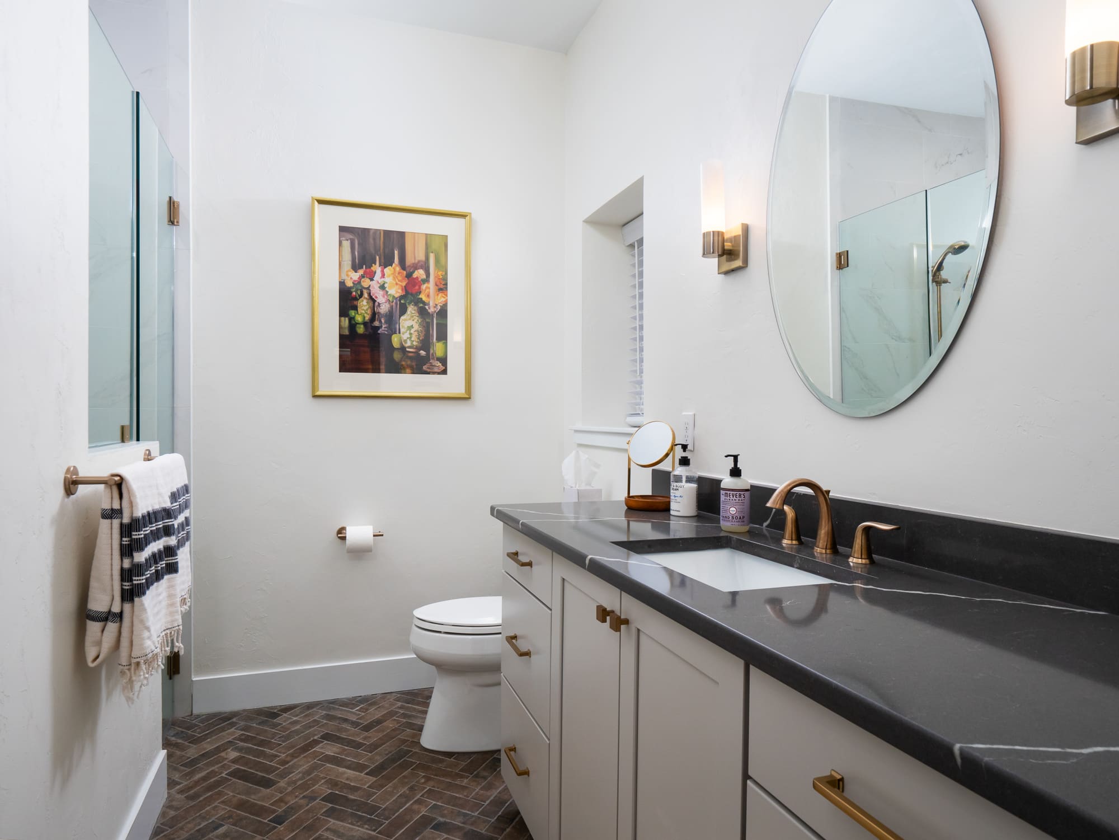
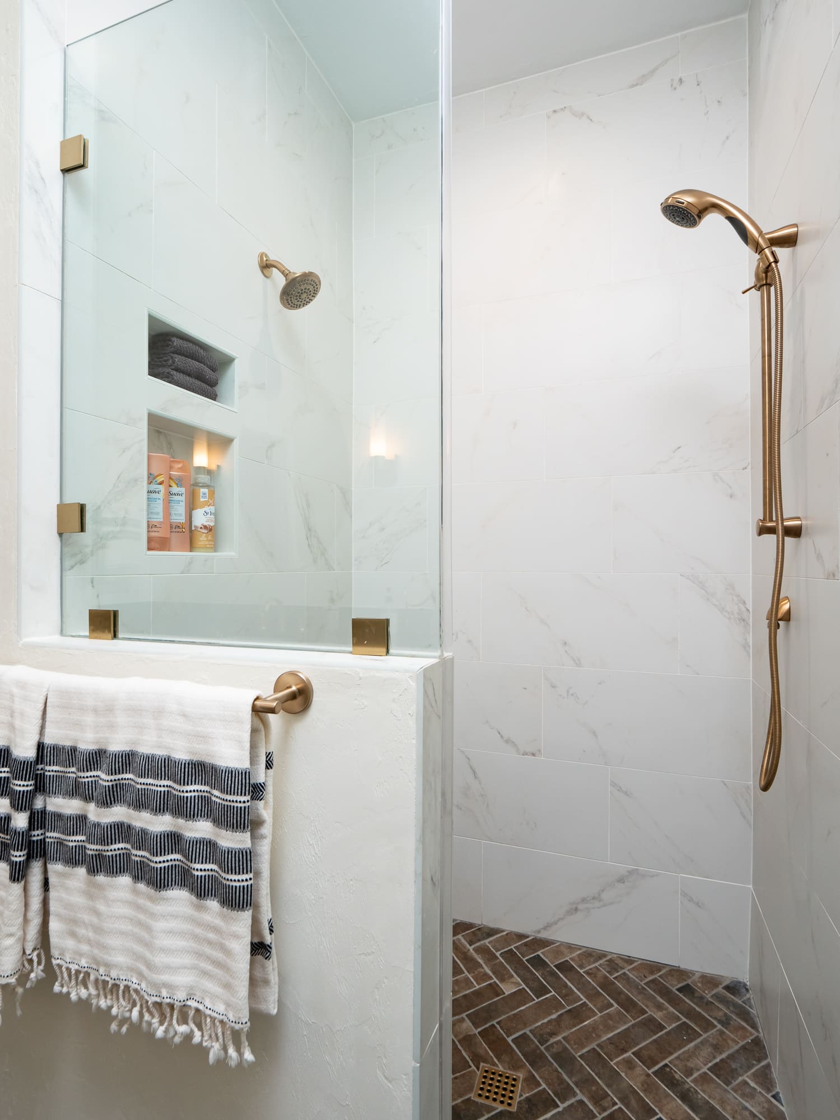
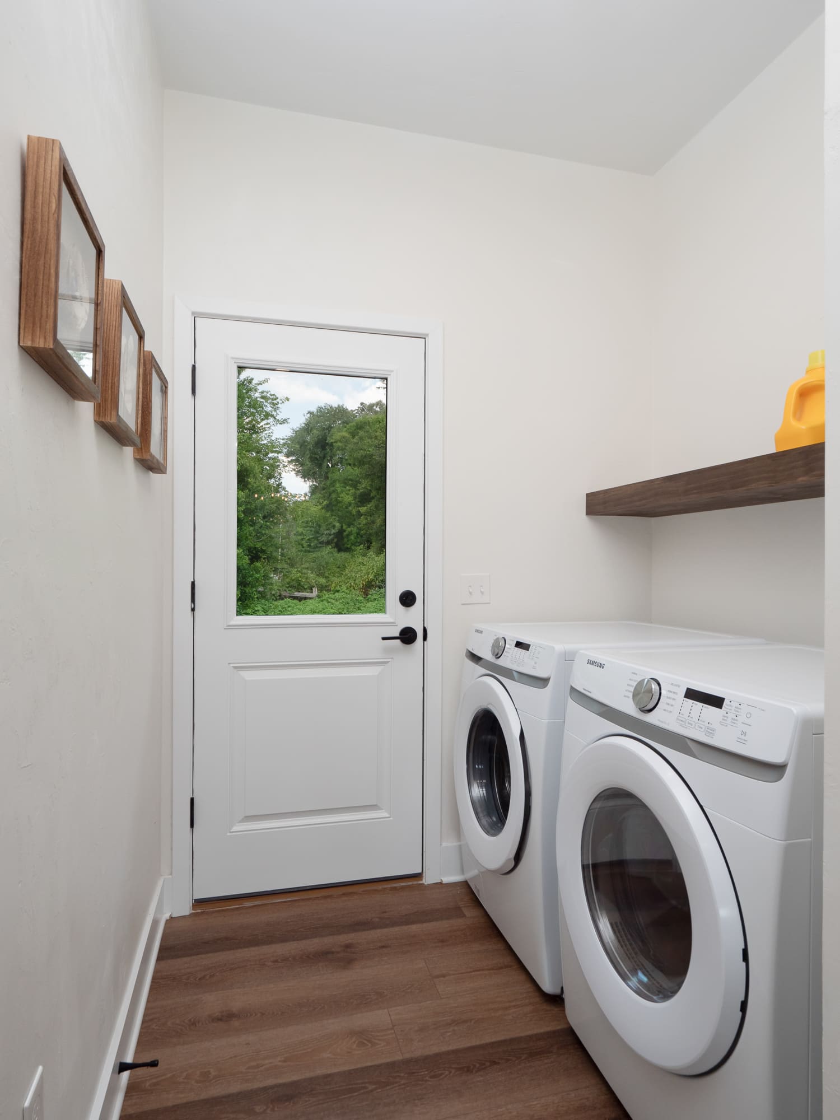
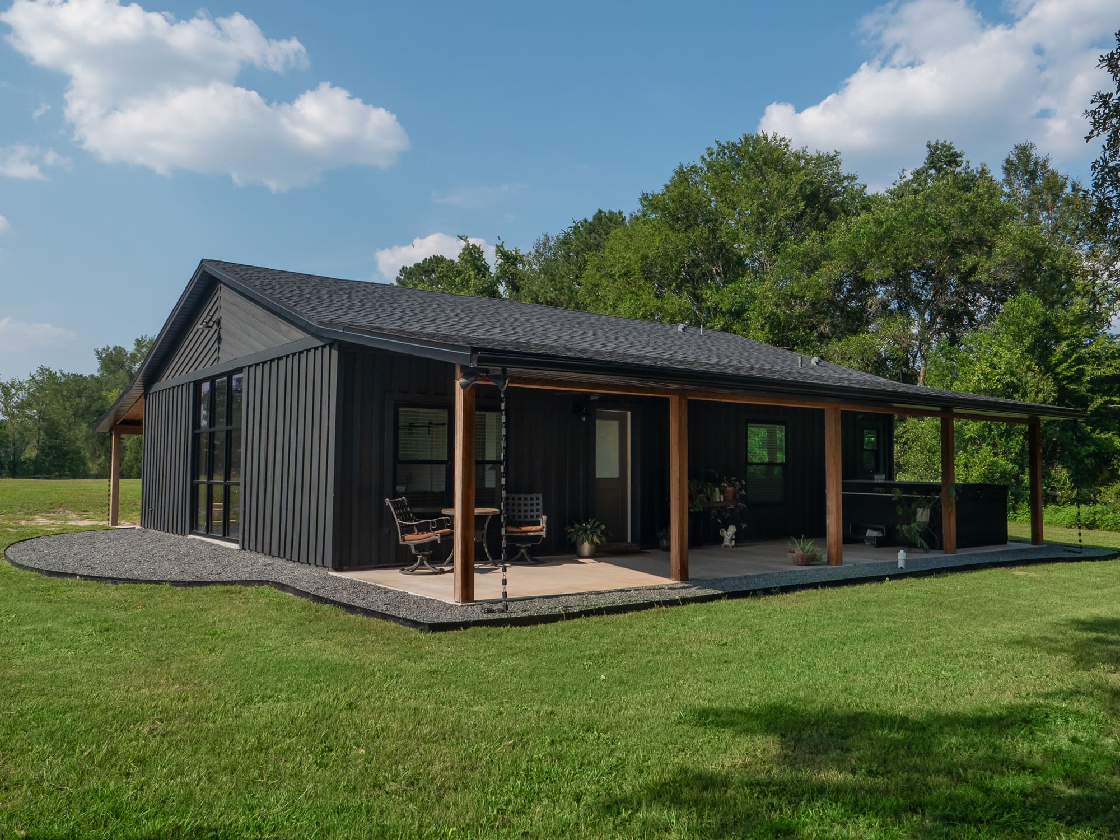
Robinson Renovation & Custom Homes specializes in creating spaces that are perfectly tailored to each client, their budget, and their timeline. Whether you're in need of a clever and well-planned repurposing of an old structure or a brand new custom home, we strive to accomplish your vision. Discover what our proven design-build process can do for your remodel or custom home journey in Gainesville and all of Alachua County. Contact us to schedule your consultation to discuss your brand new space today.
Feeling inspired?
Get in touch.
We’re ready to start working with you to bring your vision to reality. Fill out the form to tell us about your project, and we’ll reach out to you.
