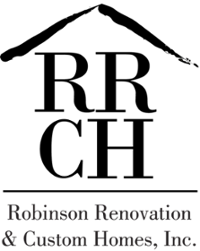Sophisticated Home Remodel
Cambridge Forest Project Spotlight
This Cambridge Forest home in Gainesville was overdue for an update, especially now that the kids are out of the home. A new chapter opened the homeowners up to a new kitchen and guest bathroom. To create cohesion, the rest of the home also received updated flooring, doors, and trim, giving the homeowners a fresh start in their forever home. In fact, cohesion and balance are used in every remodeled space in this Gainesville home, tying color choices together and creating a truly sophisticated feel throughout.
Location
Project Goals
- Modernize
- Clean Up
- Update to New Lifestyle
Project Type
/Cabridge%20Forest%20-%20living%20room%20gainesville.jpg?width=2000&height=1500&name=Cabridge%20Forest%20-%20living%20room%20gainesville.jpg)
/Cabridge%20Forest%20-%20Kitchen%20renovation%20.jpg?width=2000&height=1500&name=Cabridge%20Forest%20-%20Kitchen%20renovation%20.jpg)
KITCHEN UPDATES
Their new kitchen is the ideal model of balance, with an expert blend of timeless features and a few trends that have been a favorite of homeowners for the past few years. An excellent example of this is the bold yet perfectly-balanced contrast of the two-toned Shaker cabinets. On the island, we used Waypoint’s Maple cabinets in Truffle. This deep brown tone pairs beautifully with perimeter cabinets in Harbor. The depth and warmth of Truffle works to bring out the more subtle warm undertones of Harbor’s soft gray overtone.
/Cabridge%20Forest%20-%20Kitchen%20Stove%20Gainesville.jpg?width=2000&height=1499&name=Cabridge%20Forest%20-%20Kitchen%20Stove%20Gainesville.jpg)
/Cabridge%20Forest%20-%20Kitchen%20Reno.jpg)
/Cambridge%20Project%20Spotlight%20.png)
COUNTERTOPS & CABINETS
The countertops throughout the kitchen are yet another ideal example of a subtle nod to an ongoing trend. Aschen by Phoenix Quartz exhibits undulating veining in a soft, warm gray. Like jewelry on a great outfit, the three Chloe pendant lights by Z-Lite are the perfect finishing touch. The hand-blown dimpled-glass globes offer just enough texture and glam.
Floor-to-ceiling cabinets maximize storage while lighted glass-front cabinets along the top break up the solid wall of solid Shaker doors.
Geometric Tile Pattern
The two colors are married in the tile backsplash, which features a variance of grayish-beige colors in a geometric tile pattern. Variation and balance can even be found in the flooring. Mercier Hardwood Maple flooring in Treasure. The flooring choice breaks up the hard lines of the kitchen with naturally inconsistent grain patterns and a gradation of tones.
The SubZero and Wolf commercial-grade appliances are built-in to the cabinetry. It’s a smart design choice that minimizes the amount of stainless steel that’s introduced into the color palette. Finally, we installed an under-mount double-basin sink by Kohler that suits this kitchen’s need for both form and function.
Versatile Flooring
Mercier’s flooring in Treasure continues through the rest of the space. It’s such a versatile flooring color and grain that it fits in seamlessly with the formal dining room, casual breakfast nook right off of the kitchen, and the transitional-style living room. As for the breakfast nook, we installed a barrel light fixture that has a contemporary edge by Minka Lavery.
/Cabridge%20Forest%20-%20Kitchen%20Table%20.jpg?width=1499&height=2000&name=Cabridge%20Forest%20-%20Kitchen%20Table%20.jpg)
Guest Bath Style
The guest bathroom vanity received an update as well with Waypoint’s Painted Boulder–a striking gray color. It’s a great match for the bathroom flooring, bringing out the darker tones and highlighting the pattern.
/guest%20bath%20renovation%20florida.png?width=900&height=600&name=guest%20bath%20renovation%20florida.png)
/guest%20bath%20remodel%20gainesville.png?width=900&height=600&name=guest%20bath%20remodel%20gainesville.png)
During the renovation, the homeowners opted to remain living in the home, even with all of the flooring being replaced. Because we aim to accommodate our client’s needs, we worked with them to stage and work fluidly to make their experience more comfortable. After all, they knew the inconvenience would be short-lived and they’d come out on the other end with a completely transformed space.
Throughout the remodeling process, we collaborated closely with the homeowners to choose finishes that reflect their tastes. As we worked on their transformation, the homeowners also began to pinpoint other needed updates to really bring the space together. We worked together to address every concern and update and left them with a space they are truly happy with, which is our top priority with every project.
When you’re ready to update your home to feel connected to your space again, we’ll be here to help you design a space that feels right. From conceptual design and problem-solving to construction and making sure every detail is just right, Robinson Renovation & Custom Homes is your full-service design-build team. To find out more about our process and schedule a consultation, contact us. We’re standing by to help you get the updated home of your dreams.
Feeling inspired?
Get in touch.
We’re ready to start working with you to bring your vision to reality. Fill out the form to tell us about your project, and we’ll reach out to you.

