Alachua Ranch Club Custom Home
Gainesville Project Spotlight
The Alachua Ranch Club Custom Home is a stunning blend of Victorian and Colonial architecture, designed to transport you straight to the homeowner's favorite city, Charleston, South Carolina.
Built for a married couple and their daughter, this custom home beautifully balances old-world charm with modern comforts. The homeowners wanted their dream home to reflect the elegance and history of Charleston’s architecture.
The result? A timeless 19th-century-inspired design packed with carefully curated antique details and high-end modern features, all seamlessly woven together by Robinson Renovation & Custom Homes.
Location
Project Goals
- Blend antique details with modern living
- Reflect the architectural style of Charleston
- Design a new custom home that feels like it's been there for more than a century
Project Type
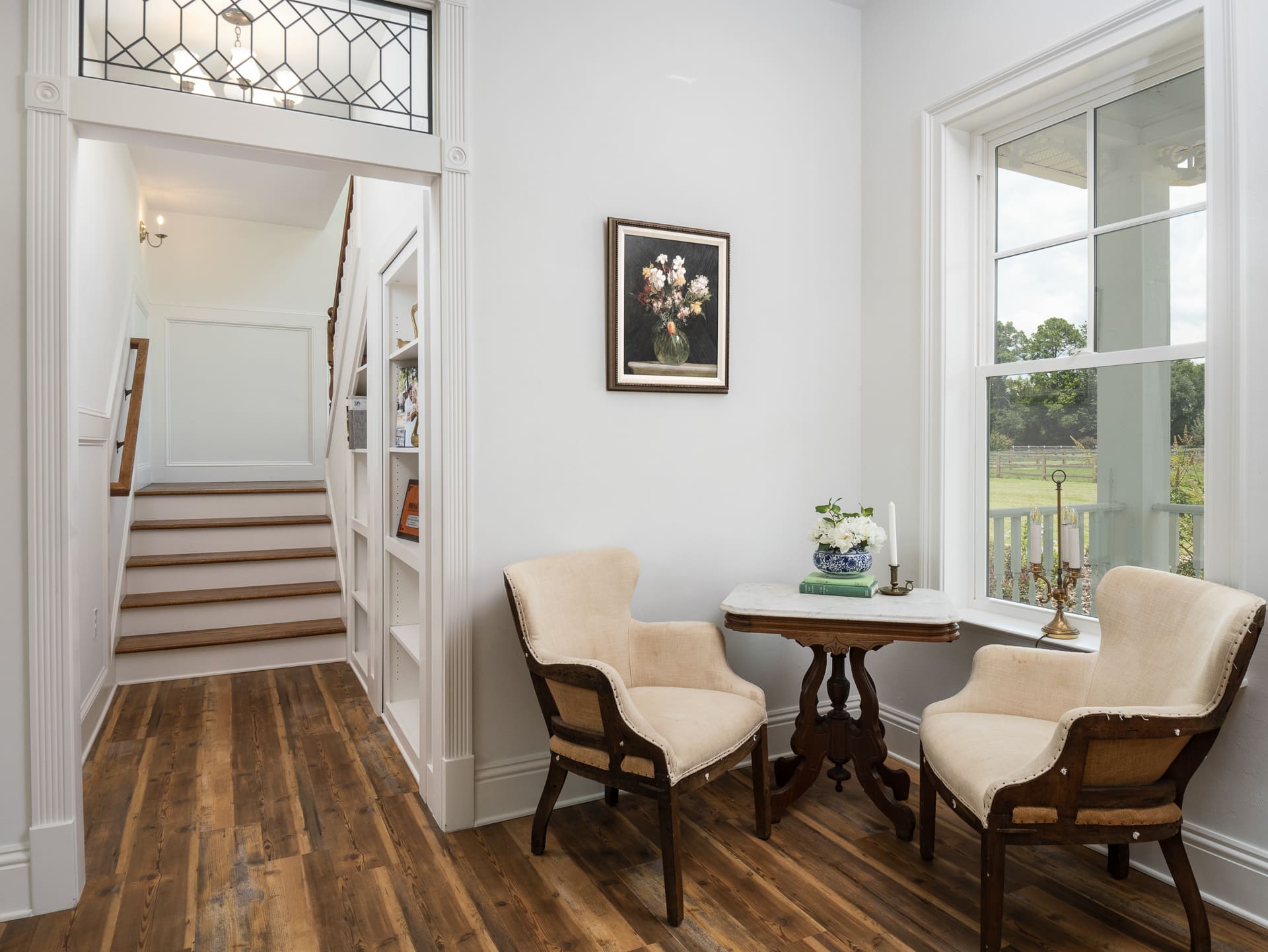
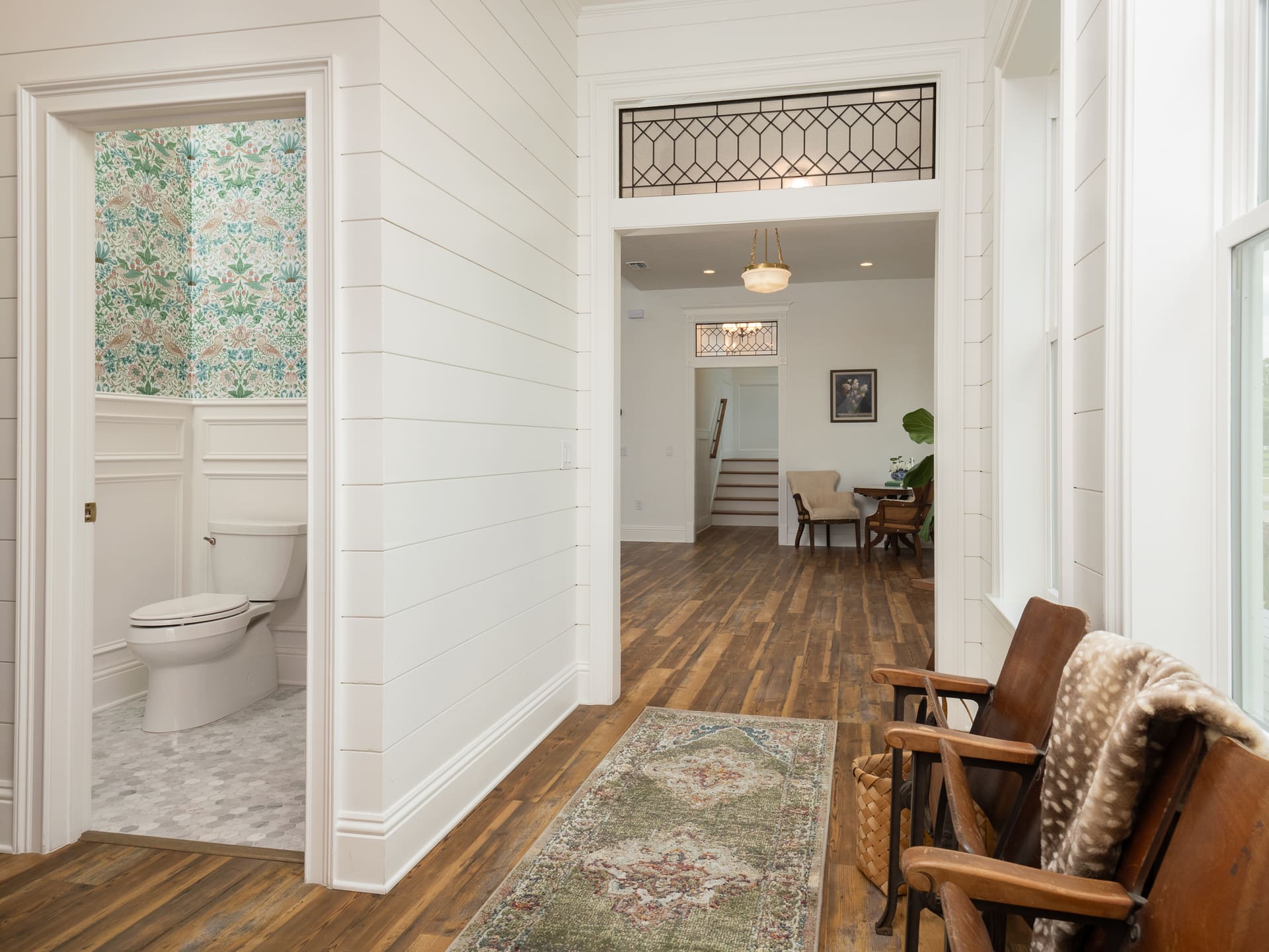
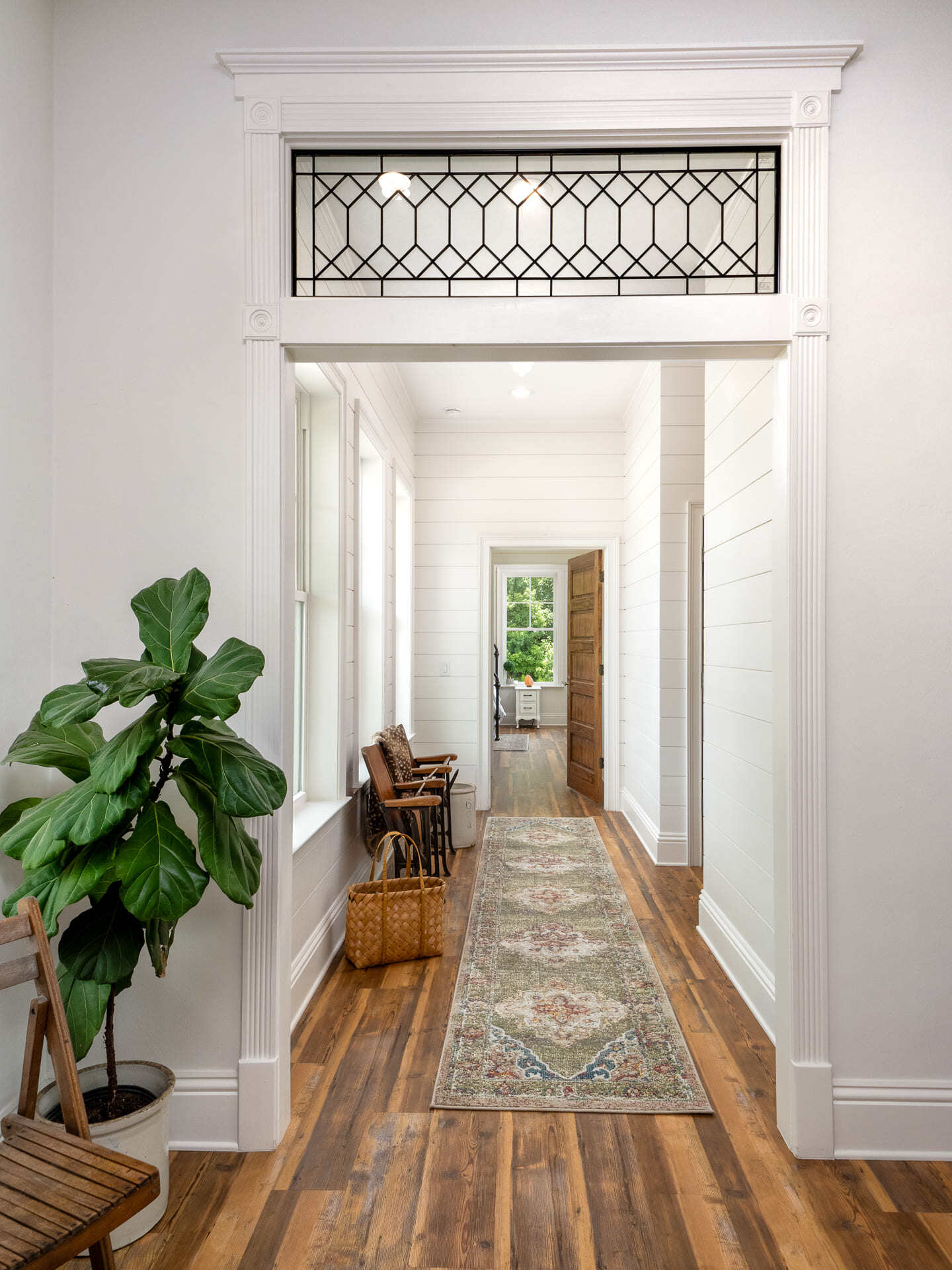
AGE OLD STYLE MEETS MODERN LIVING
Antique details are found in every space as well as new finishes that replicate accents found in homes of the 19th century, creating a beautiful balance of old and new.
Sun drenches every space due to the large, expansive windows and bright white on the walls, ceilings, and cabinetry. The home doesn't feel stark, however, to the credit of an array of textures. Picture frame molding, shiplap walls, large baseboards and crown molding, and beadboard ceilings with rafters and beams introduce loads of character into nearly every room.
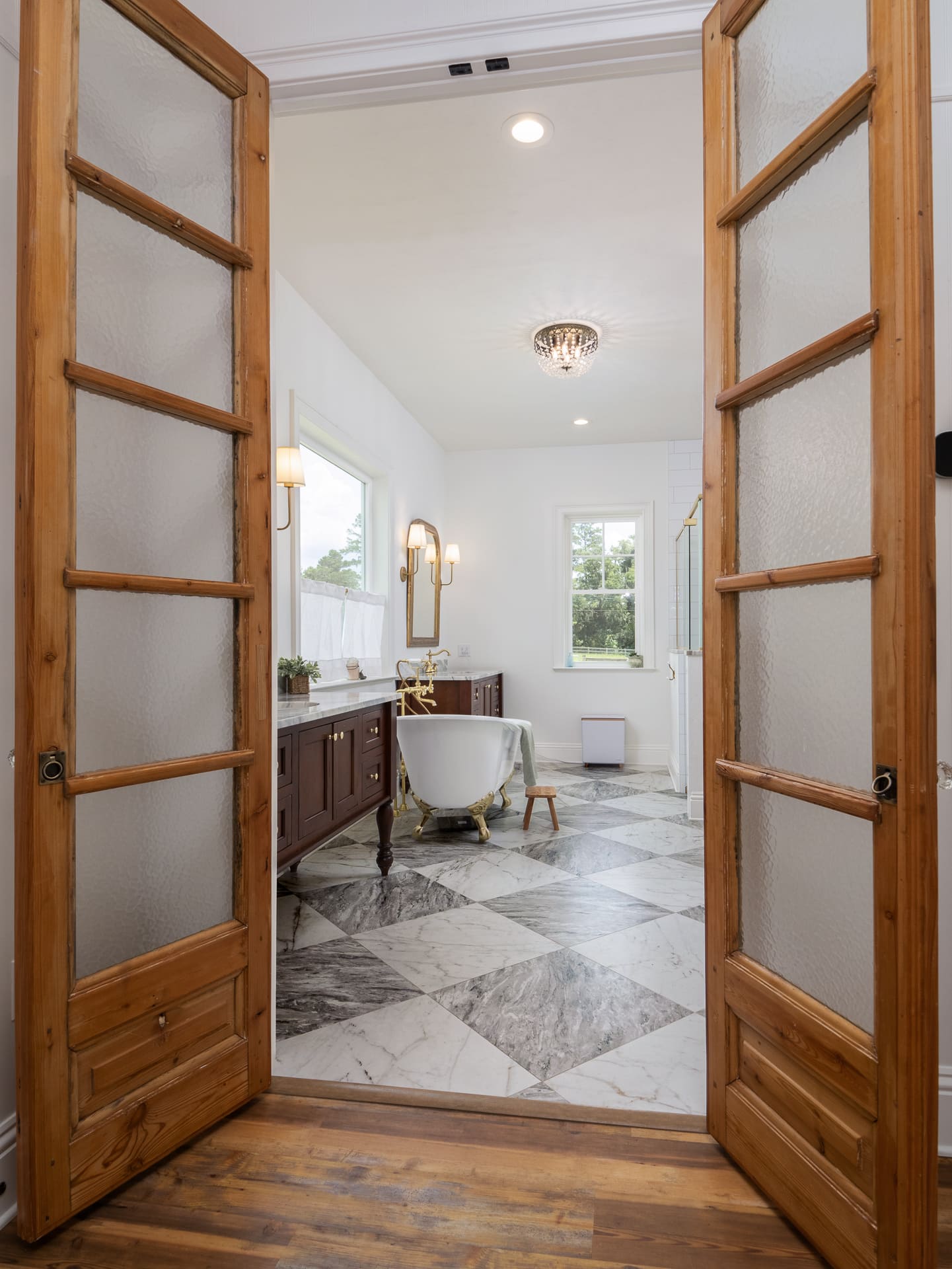
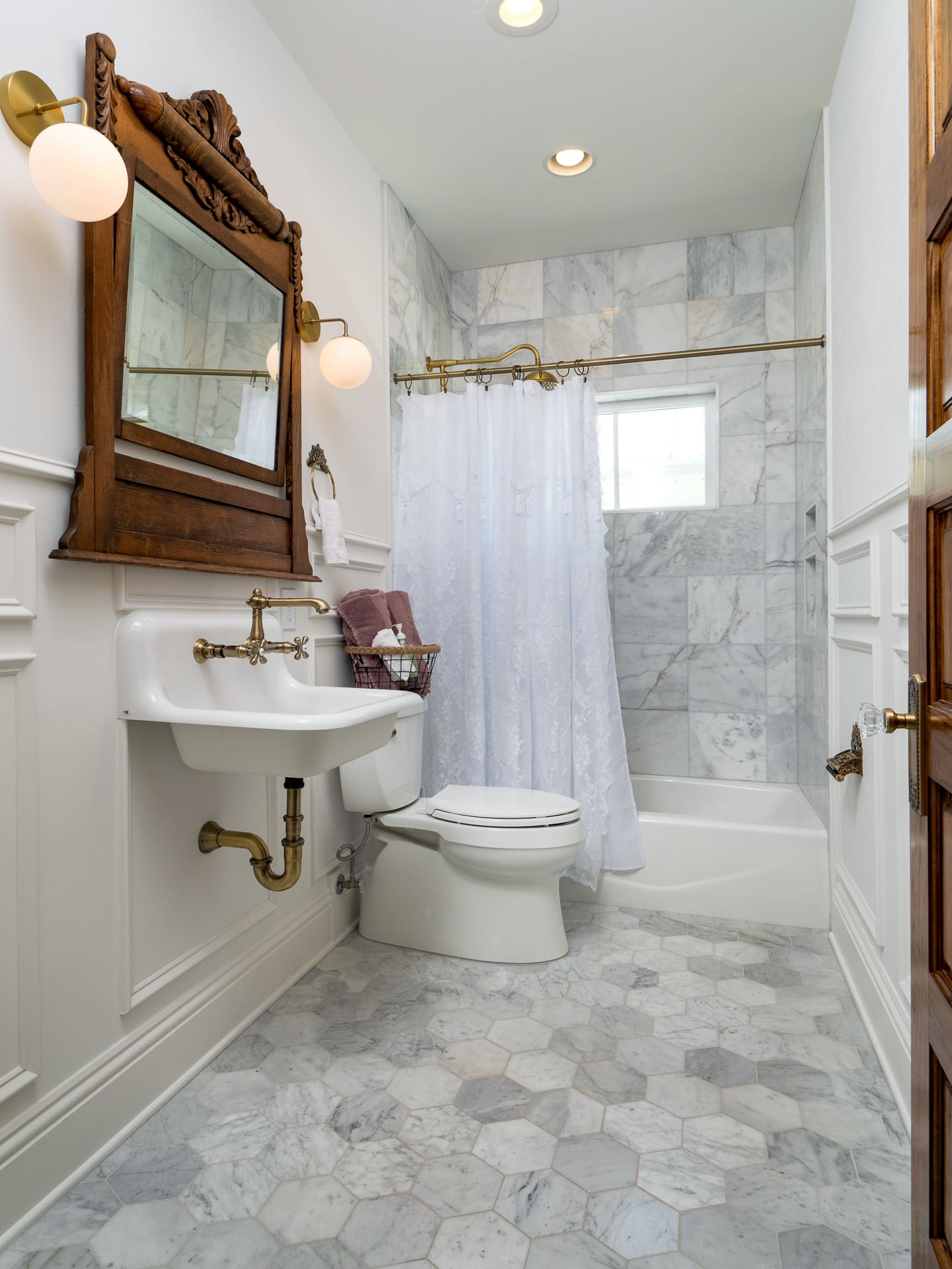
Hidden Treasures
Some of the most enchanting features are found behind large solid wood bathroom doors. In the primary suite, you'll be greeted by a repurposed bureau-turned-vanity and a traditional clawfoot tub with a wall-mount telephone faucet that coordinates with the antique mirror, sconces, and other fixtures in the space.
The other bathrooms are accented by various details, like antique mirrors, new sconces that harken to past eras, wainscotting, contemporary geometric marble tile, and quaint wallpaper.
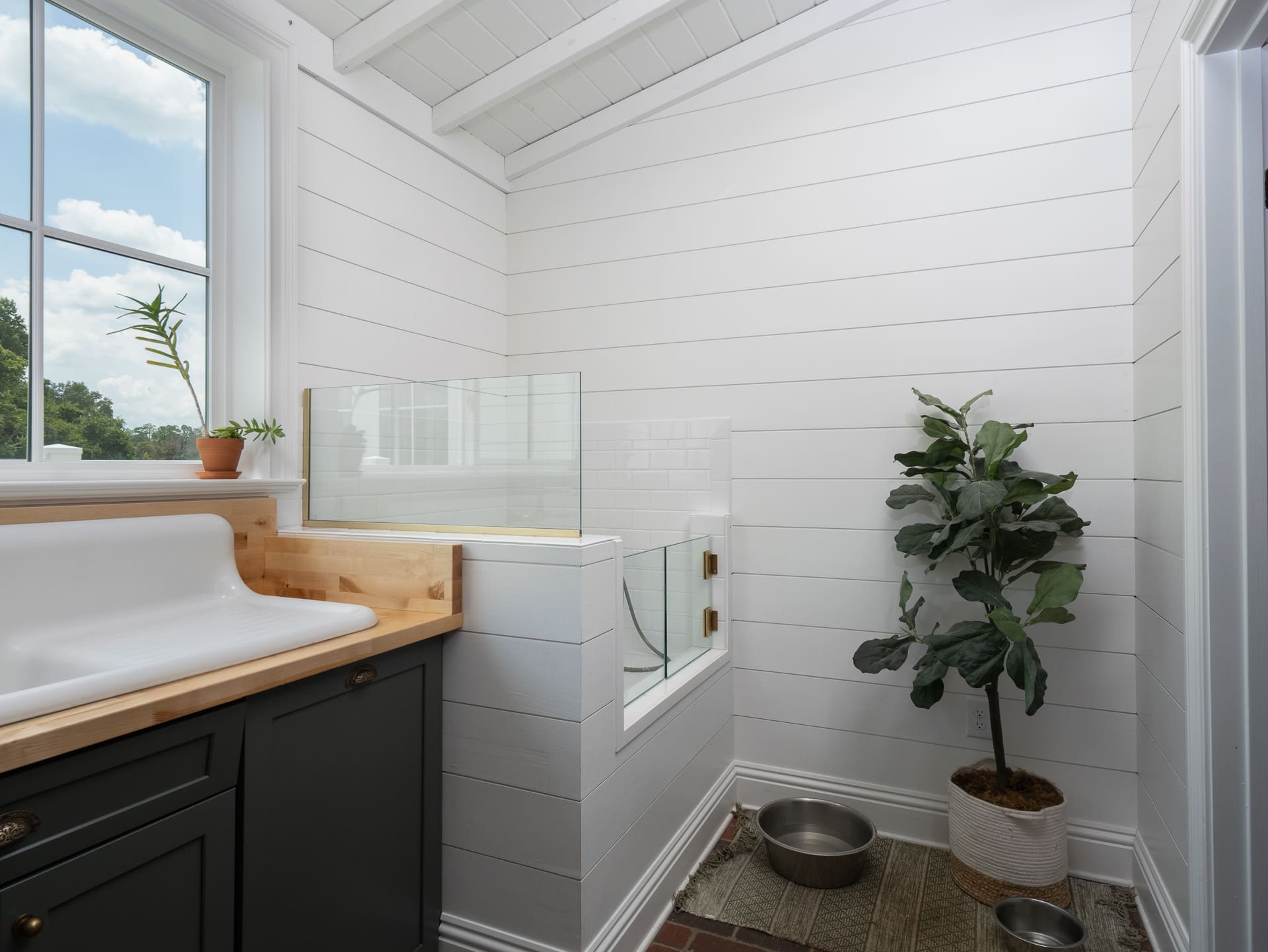
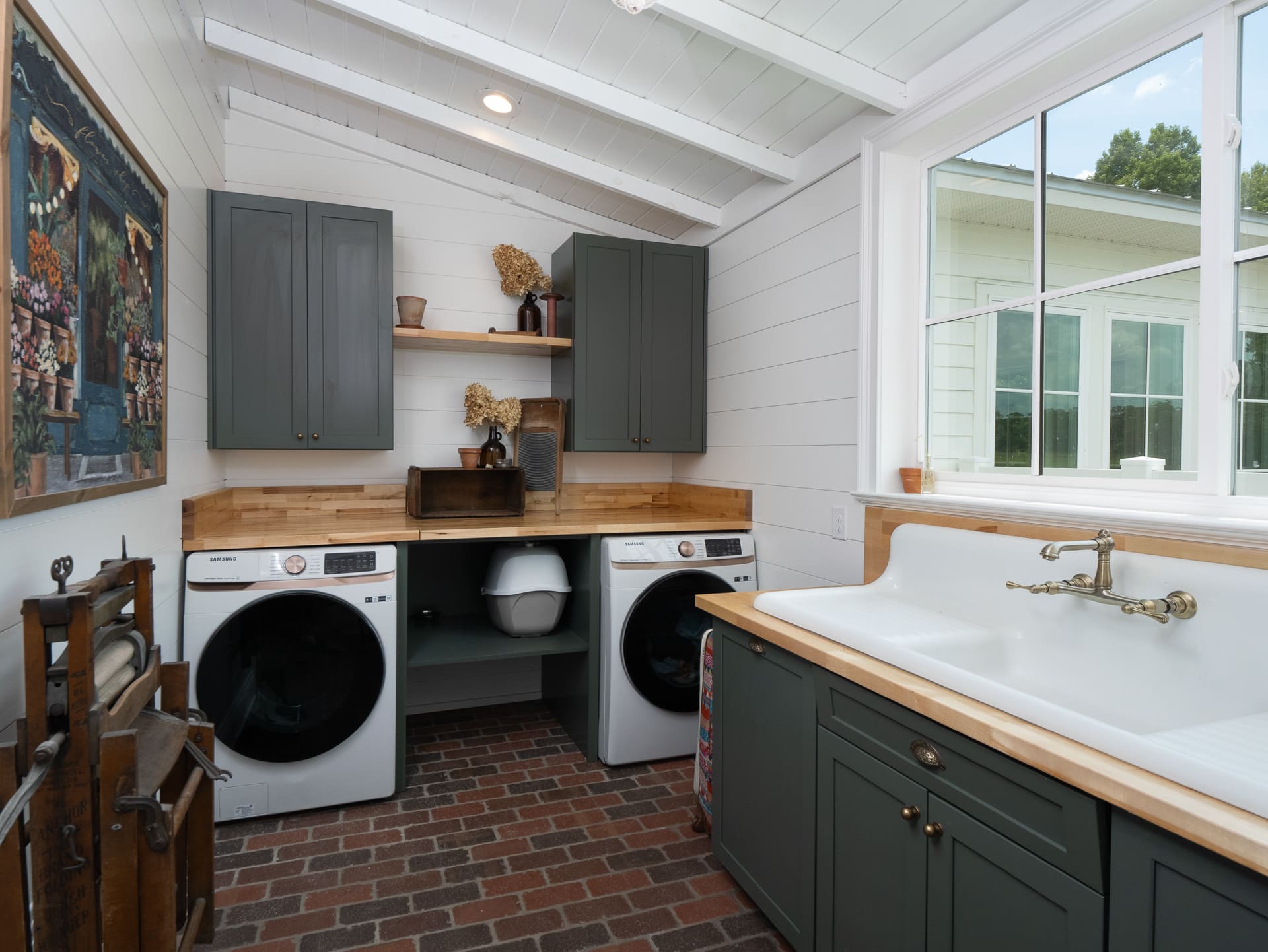
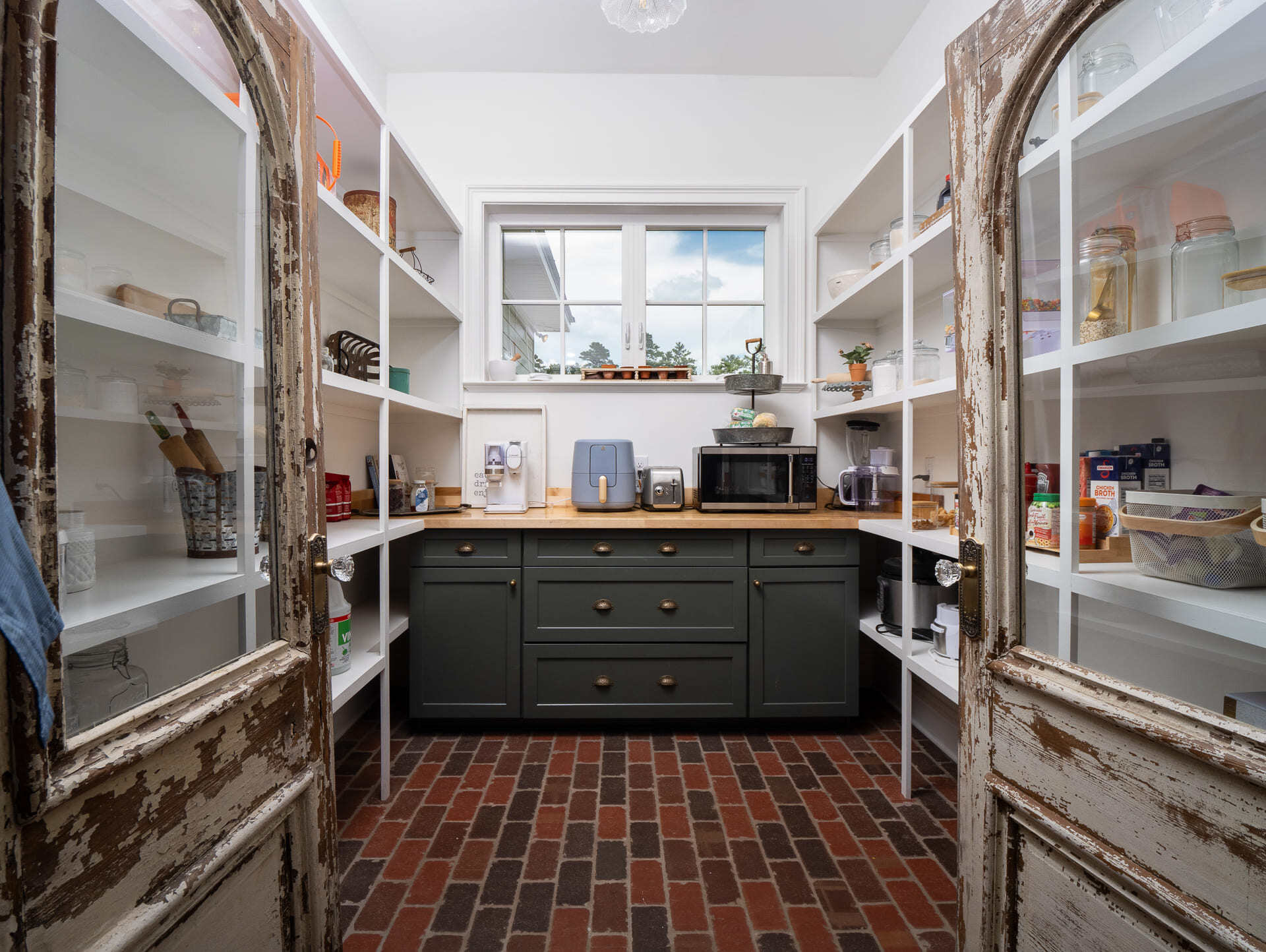
Endearing Utility
Some pretty fantastic features are found in the unlikeliest of places. The laundry room and pantry show off with color, texture, and patterns, offering beauty and brawn in these high-function spaces.
The shiplap-clad laundry room contains everything the family needs to rinse, wash, dry, fold, and store. The space even contains a convenient dog-washing station.
The roomy walk-in pantry feels like you're entering the stockroom of an old-timey general store, with wood built-in shelving, red brick pavers, deep green cabinets and drawers with brass bin pulls, and gorgeously patinaed antique doors with crystal knobs.
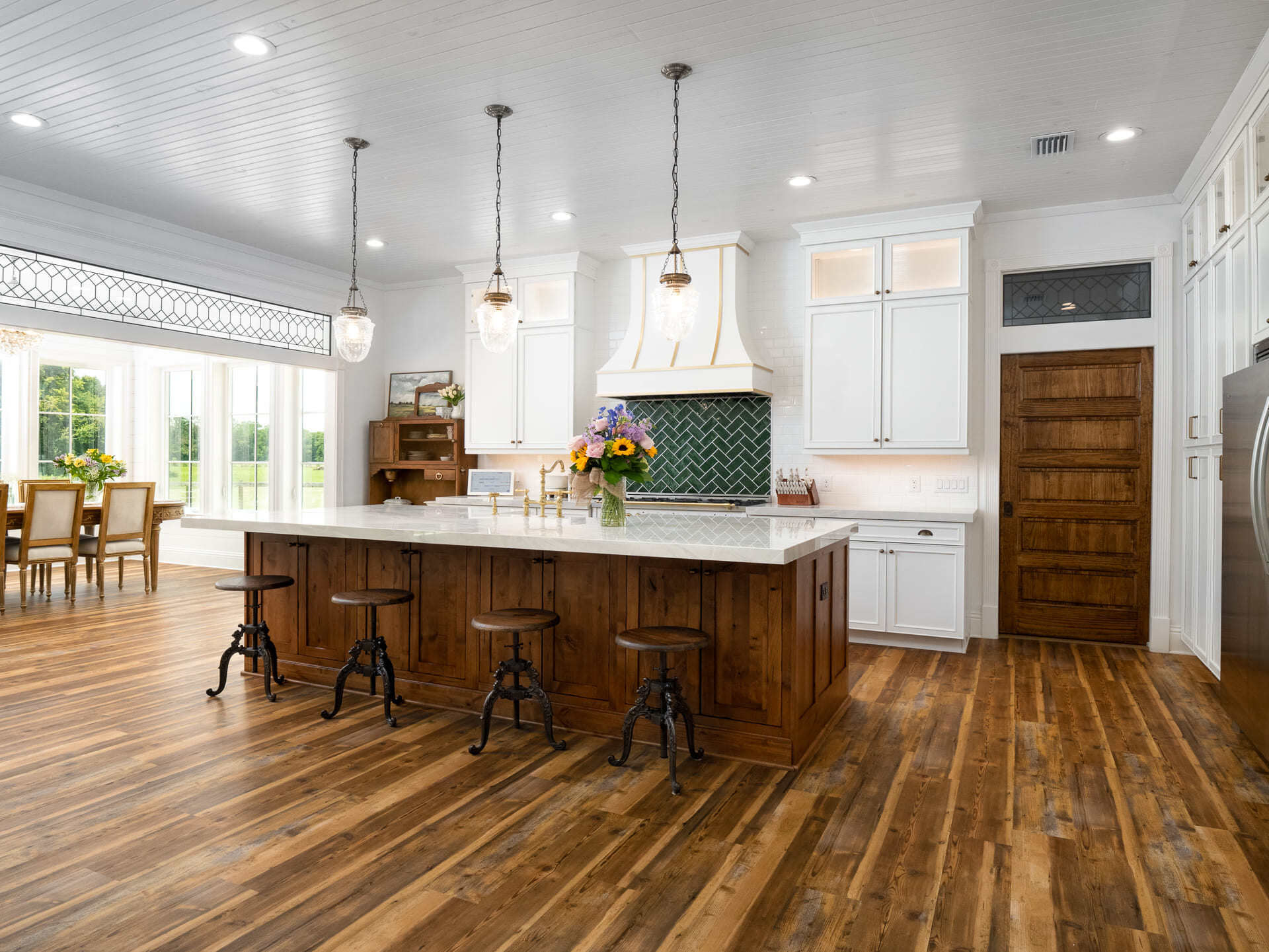
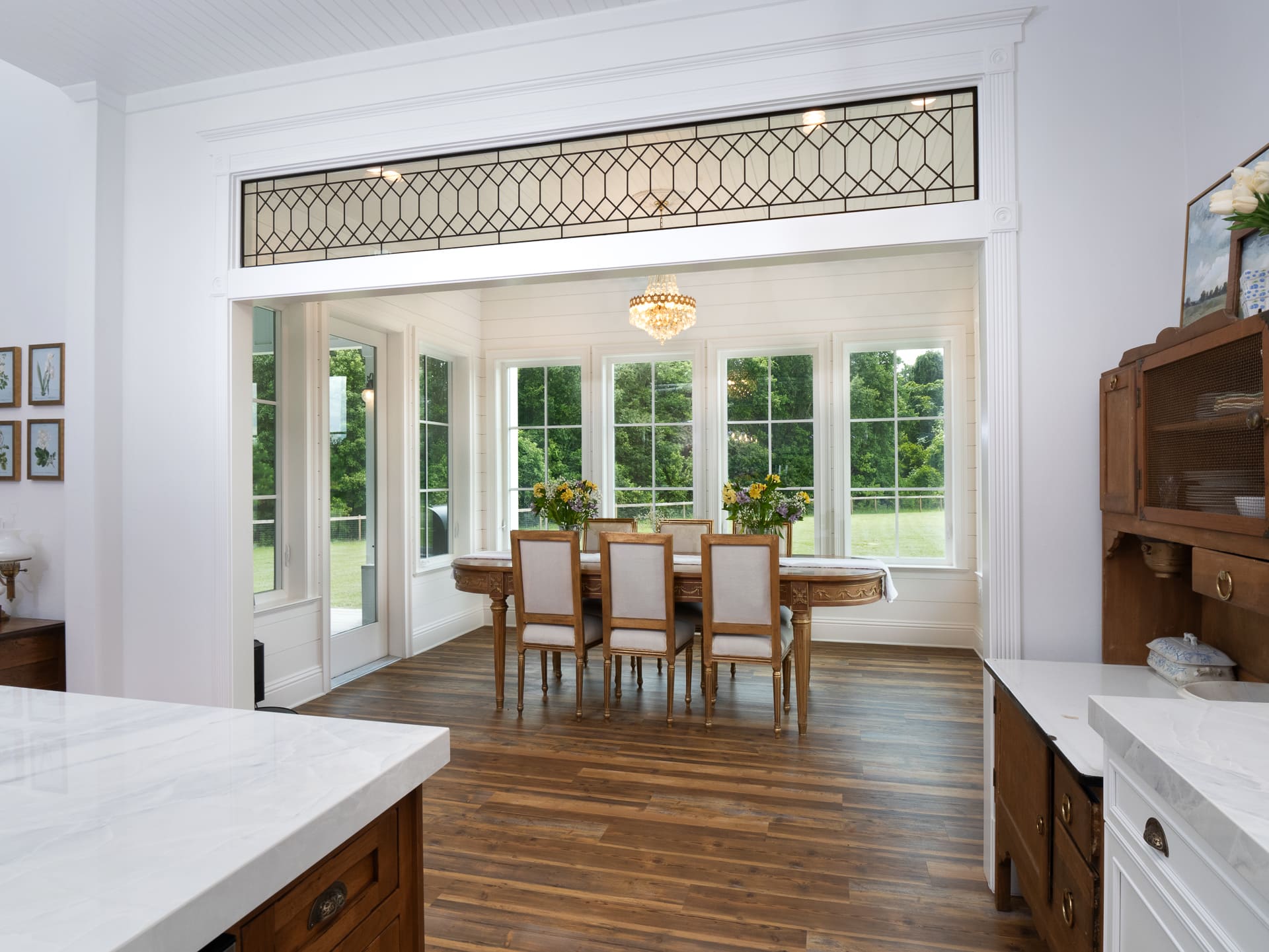
A Truly Great Room
Last, but most certainly not least, is the great room—an open floor plan that combines the large kitchen, a dining room that's rich in natural light, and the two-story living area with a glass door wall. Just as in every other space in this gorgeous home, antiquity and modernity are married with keen balance.
The antique fireplace surround in the great room coordinates beautifully with the warmth of the hardwood flooring you'll find in the common spaces and bedrooms. Shaker cabinets and a stately range hood coordinate perfectly with the thick natural stone countertops and blown glass pendants in the kitchen. The dining area feels both cozy and spacious, as it's enclosed by wall-to-wall casement windows.
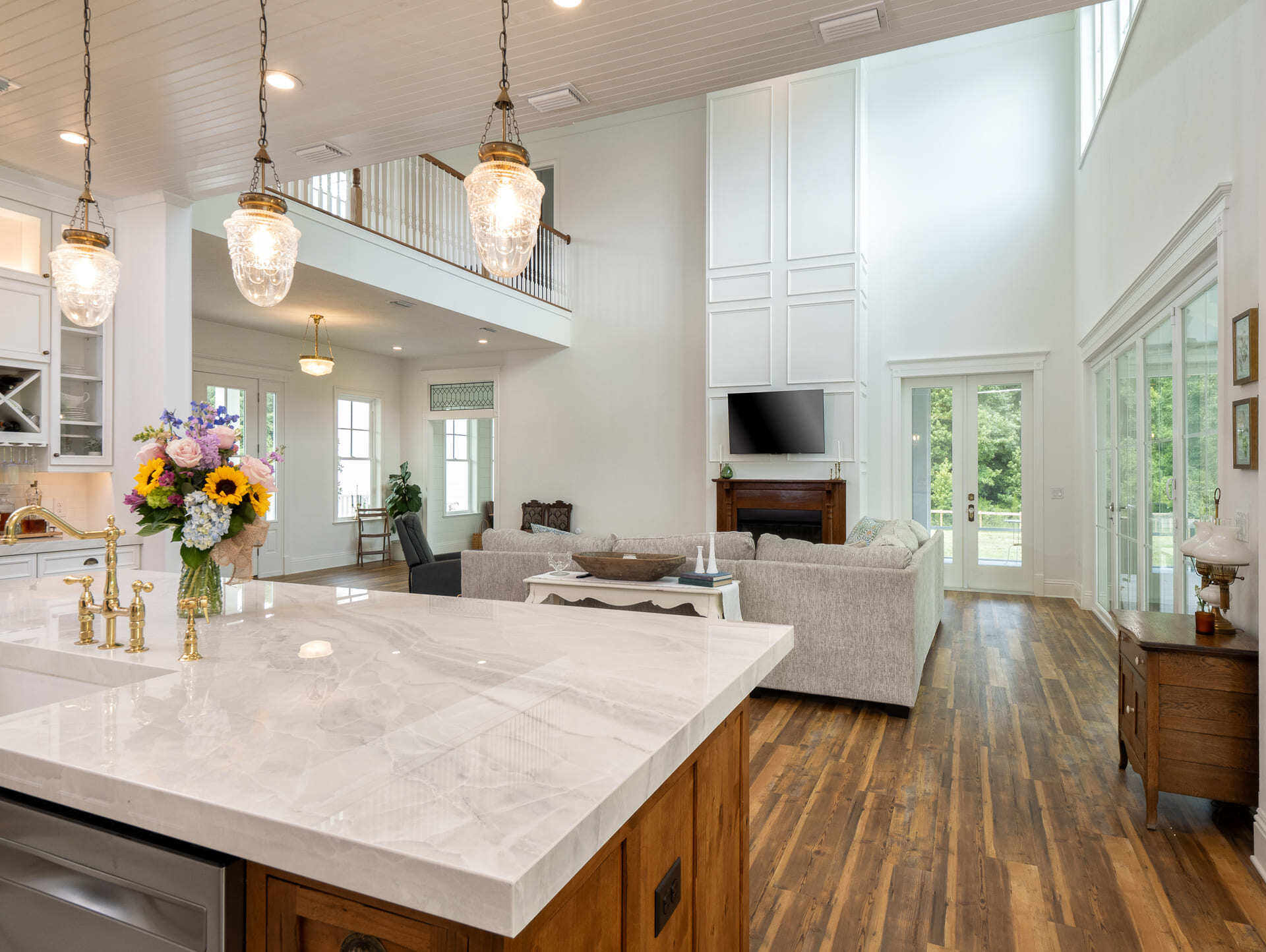
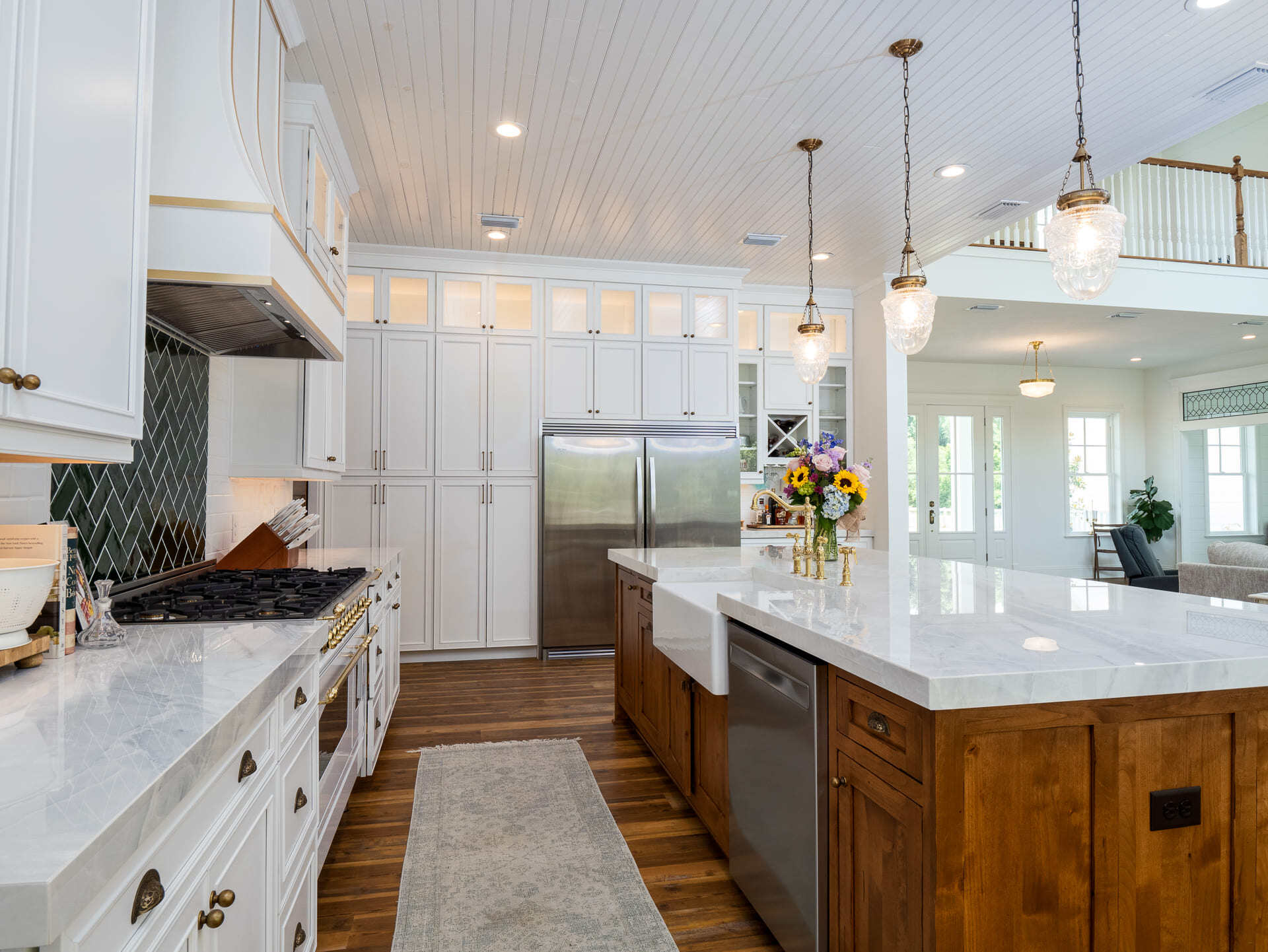
Let's Do Something Special
The combination of elements in this home is incredibly unique. At Robinson Renovation & Custom Homes, we cherish the trust and collaboration required to create something so special. Our process is always centered around your ideas, your goals, and your budget.
Are you ready to create your unique dream home? We can't to hear about your project! Contact us to start the conversation.
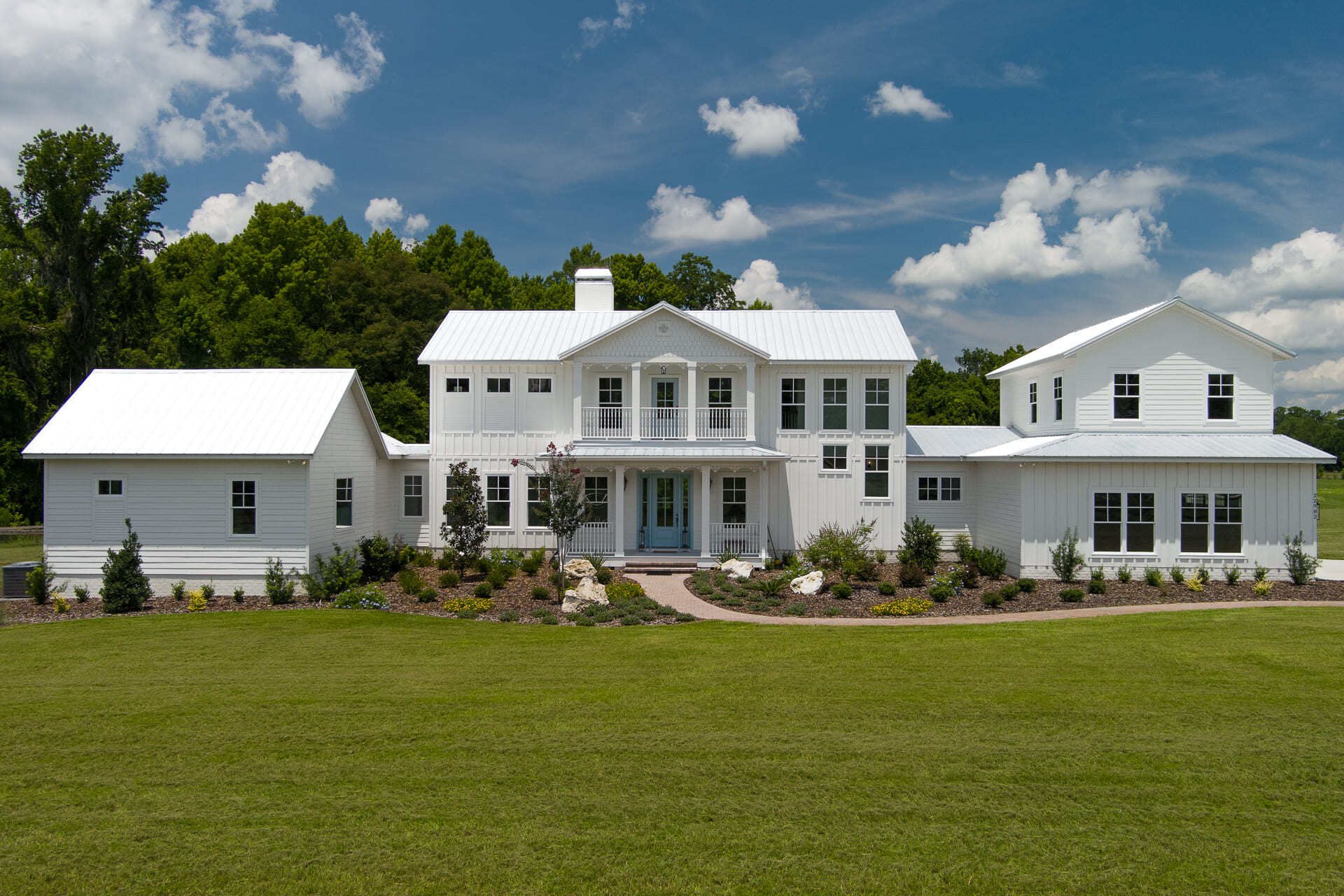
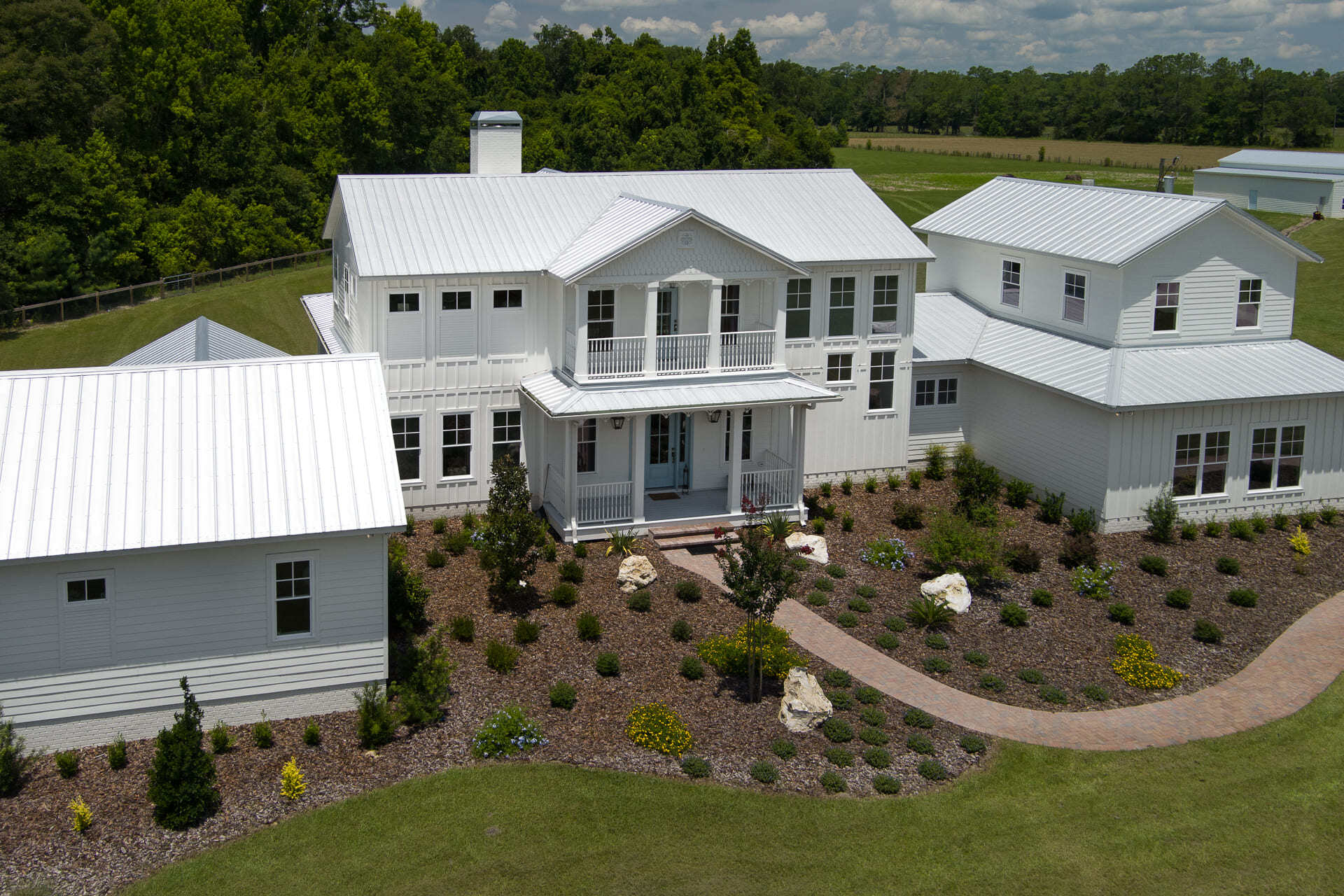
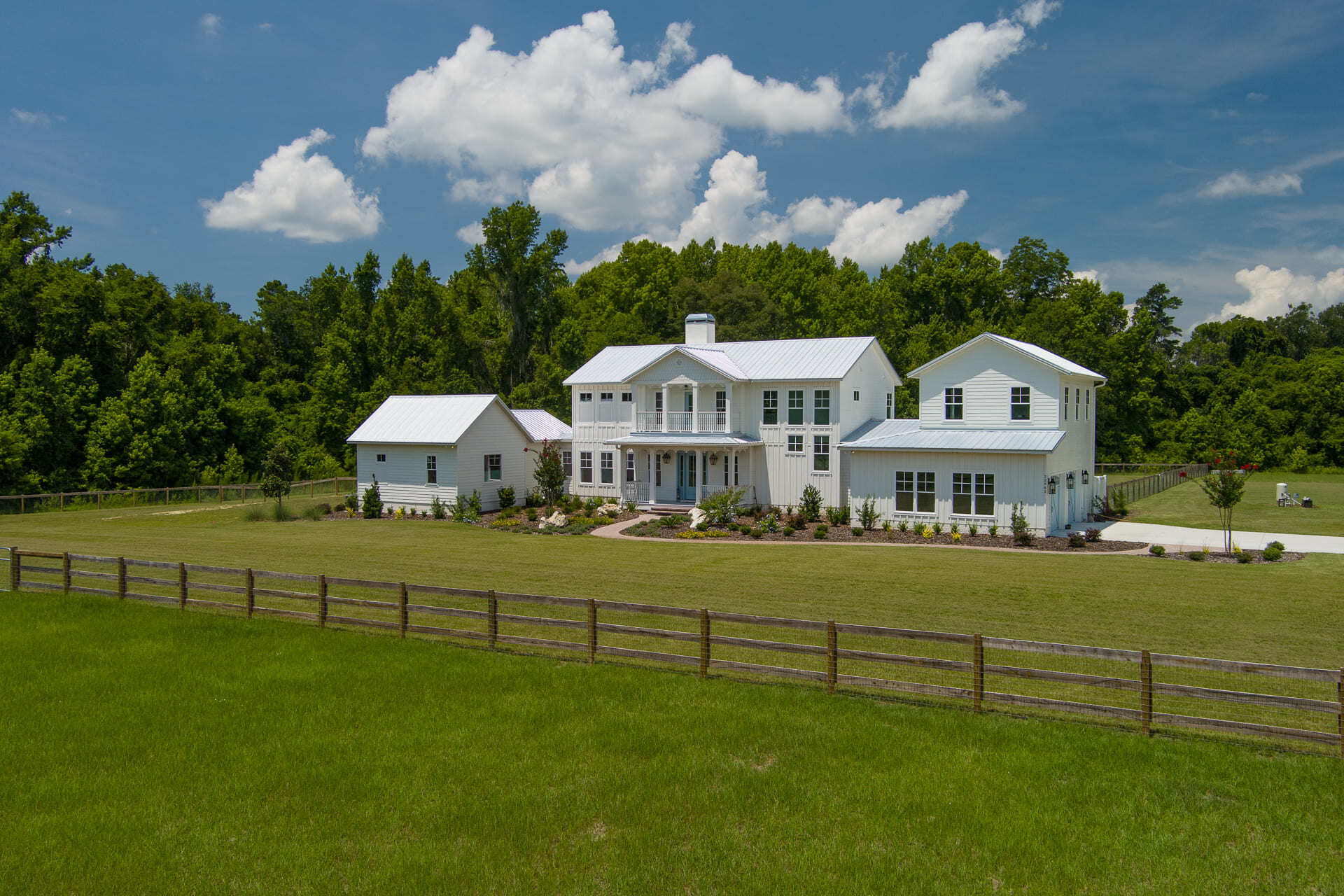
Feeling inspired?
Get in touch.
We’re ready to start working with you to bring your vision to reality. Fill out the form to tell us about your project, and we’ll reach out to you.
